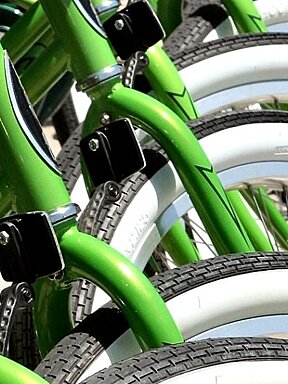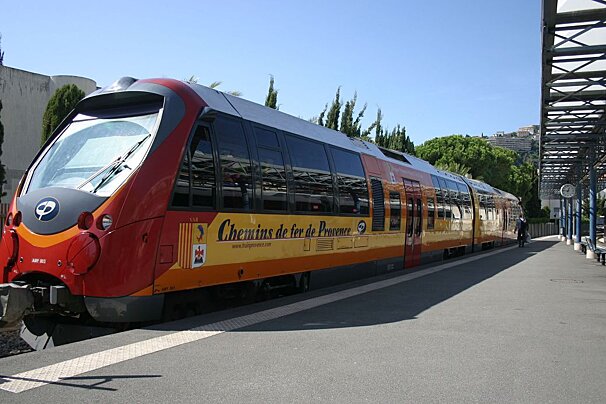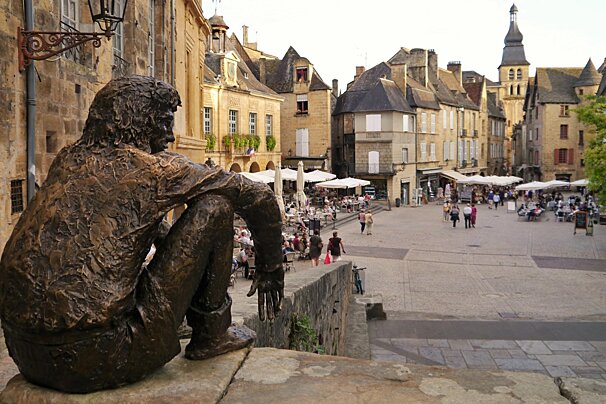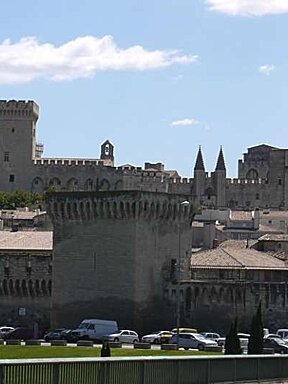
© Janssens Immobilier | Rentals

© Janssens Immobilier | Rentals

© Janssens Immobilier | Rentals

© Janssens Immobilier | Rentals

© Janssens Immobilier | Rentals

© Janssens Immobilier | Rentals

© Janssens Immobilier | Rentals

© Janssens Immobilier | Rentals

© Janssens Immobilier | Rentals

© Janssens Immobilier | Rentals

© Janssens Immobilier | Rentals

© Janssens Immobilier | Rentals

© Janssens Immobilier | Rentals

© Janssens Immobilier | Rentals

© Janssens Immobilier | Rentals
Mas Formiga Villa, Cavaillon
6 bedroom Villa in Cavaillon. Sleeps 12
Come and spend your holidays in a quiet haven in the very heart of Provence - Mas Formiga
Come and discover this magnificent 18th-century farmhouse in a peaceful setting set in large landscaped grounds with no direct neighbors.
With a capacity of 12 people thanks to its 6 bedrooms, it's the perfect place for a holiday with family or friends. Everyone can enjoy their own personal space, and you can all get together by the pool or for dinner under the 400-year-old plane trees.
As a bonus to the house's many spacious living areas, you can enjoy L'Orangerie, which contains two sofas, a pool table and table football.
All the bedrooms are air-conditioned.
The house consists of:
Ground floor:
- Entrance hall.
- A large fully equipped kitchen opening onto the dining room with a table for 12 people and access to the outside.
- The main living room with 2 sofas, 2 armchairs, a fireplace and a large bay window opening onto the garden.
- A utility room with an additional dishwasher, freezer, American fridge and oven.
- A guest toilet.
- A second dining room, which can also be used as a board games room.
- A laundry room with washing machine and tumble dryer.
- A TV lounge with 2 sofas, a flat-screen TV, a fireplace and a library.
1st floor (via the staircase next to the TV lounge):
- Separate toilet to be shared between bedrooms 1 & 2.
- Bedroom 1: with a 160 x 200cm bed and a chest of drawers.
- En-suite shower room with shower and basin.
- Bedroom 2: with a 160 x 200cm bed, wardrobe and 2 armchairs.
- Full en suite bathroom with walk-in wardrobe, shower, bath and washbasin.
- Bedroom 3: with a 180 x 200cm bed, TV, chest of drawers and wardrobe.
- Full en suite bathroom with shower, bath, double washbasin and separate toilet.
1st floor (via the staircase from the large living room):
- Bedroom 4: with a 160 x 200cm bed, chest of drawers and wardrobe.
- Separate WC.
- En-suite shower room with shower and basin.
2nd floor:
- Bedroom 5: with a 160 x 200cm bed, chest of drawers, desk and chaise longue.
- En-suite shower room with shower, washbasin and WC.
- Bedroom 6: with a 160 x 200cm bed, chest of drawers, wardrobe and sofa.
- This bedroom is ideal for children as they will need to use the shower room in bedroom 5.
Outside:
- Large landscaped and fully fenced grounds of 9000m2.
- Lighted professional petanque court.
- Heated swimming pool 12 x 6m with a maximum depth of 2.20m, treated with chlorine and secured by an alarm.
- Pool house with fridge, shower and pool buoy storage.
- Charcoal barbecue.
- Numerous outdoor tables and garden furniture, as well as a hammock.
- Table tennis.
- L'Orangeraie: small enclosed building with large windows that contains a pool table, table football and sofas.
Location
Map pin shows only approximate location




































