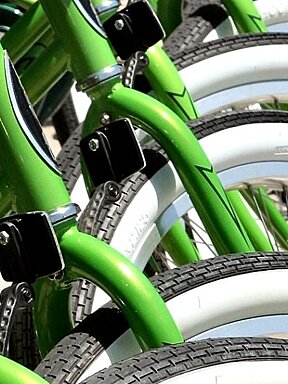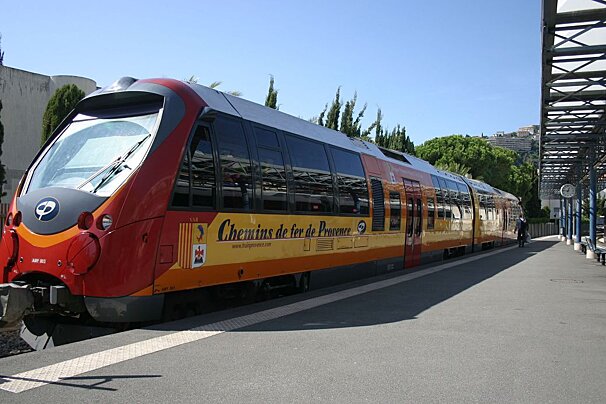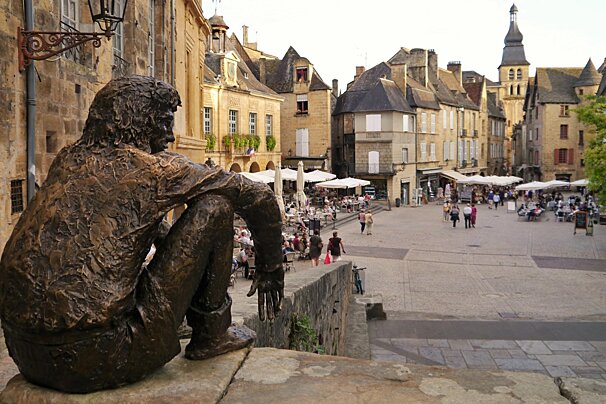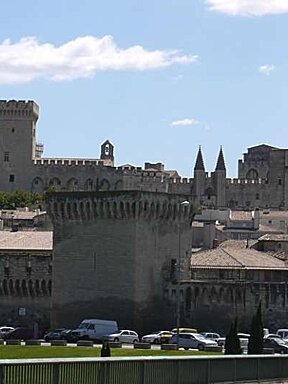
© Janssens Immobilier | Rentals

© Janssens Immobilier | Rentals

© Janssens Immobilier | Rentals

© Janssens Immobilier | Rentals

© Janssens Immobilier | Rentals

© Janssens Immobilier | Rentals

© Janssens Immobilier | Rentals

© Janssens Immobilier | Rentals

© Janssens Immobilier | Rentals

© Janssens Immobilier | Rentals

© Janssens Immobilier | Rentals

© Janssens Immobilier | Rentals

© Janssens Immobilier | Rentals

© Janssens Immobilier | Rentals
Domaine Des 3 Fontaines Villa, Saint-Saturnin-Les-Apt
8 bedroom Villa in Saint-Saturnin-Les-Apt. Sleeps 15
Located about 2km from the charming village of Saint-Saturnin-les-Apt, close to all amenities, this large capacity holiday home for rent offers 10 hectares of wooded land with a panoramic view of the Luberon and a swimming pool.
Enjoying a quiet and preserved environment, this magnificient house on 3 levels has 550m² of living space with large equipped kitchen, 2 dining rooms, 8 bedrooms and 7 bathrooms. Fully air-conditioned and renovated with high-end materials, it provides nice amenities for guaranteed comfort.
The house consists on the ground floor of:
- Very large semi-professional kitchen with integrated gas fryer, outside access
- Dining room with round table, outside access
- 2nd dining room with a large table for 14 people, outside access
- TV lounge
- Laundry room with wine cellar available
- Toilet
- Bedroom 1 en suite : double bed 160x200cm, fireplace, wardrobe, shower room with walk-in shower, 2 washbins and toilet
1st floor:
- A hall with large cupboards overlooking the master suite
- Bedroom 2 master suite: King size bed 200x200cm, wardrobe, full bathroom (bath, walk-in shower) with 2 washbains and toilet. It gives access to the outside.
- Bedroom 3 : double bed 160x200cm, wardrobe
- Shower room with walk-in shower and 2 washbasins, to be shared between bedrooms 3 et 4
- Bedroom 4: double bed 160x200cm, cupboard
- Bedroom 5 en suite: King size bed 200x200cm, chest of drawers, cupboard, shower room with walk-in shower, 1 basin and toilet
- Bedroom 6 en suite: double bed 160x200cm, wardrobe, cupboard, shower room, 1 washbasin and toilet
On the 2nd floor:
- Loft: Very large double-loft with on one side Family room equipped with TV and table football, and on the other side children’s games room (convertible into children’s dormitory) which can also be used as study
- Separate toilet
- Bedroom 7 en suite: double bed 160x200cm, chest of drawers, wardrobe, shower room with 1 washbasin and toilet
- Bedroom 8 en suite: double bed 200x200cm, chest of drawers, wardrobe, shower room with walk-in shower and 1 washbasin
Exterior:
- 10x10 flat-bottomed swimming pool at 1.50 m with steps, salt treated and secured by 2 immersion alarms
- Solar shower
- Pool house with fully equipped summer kitchen
- Shaded terrace with summer lounge and large flea market table
- Wood barbecue with water point and built-in barbecue
- Fitness room with portable air conditioner including bike, rower, treadmill, yoga/Pilates area
- Ping-pong table
- Petanque field
- The 16th century fountains, the small priest's garden, the breathtaking view complete the whole of this beautiful property.
Location
Map pin shows only approximate location



































